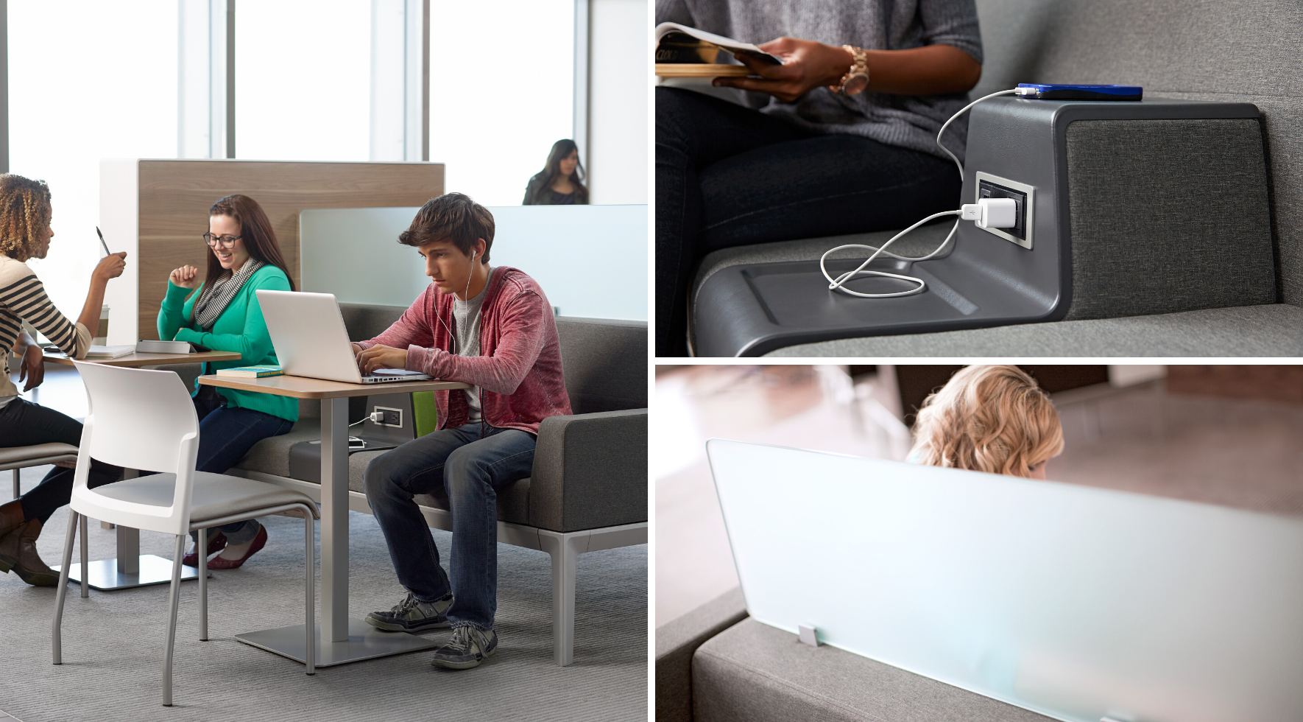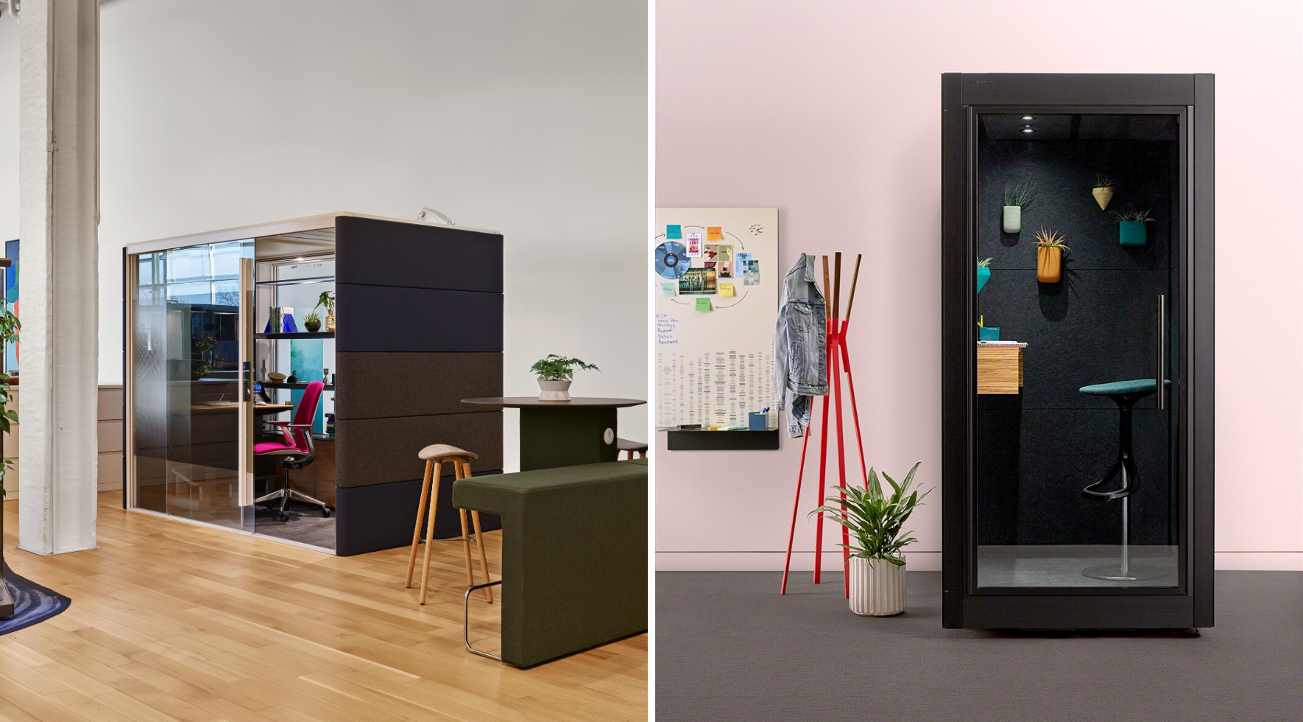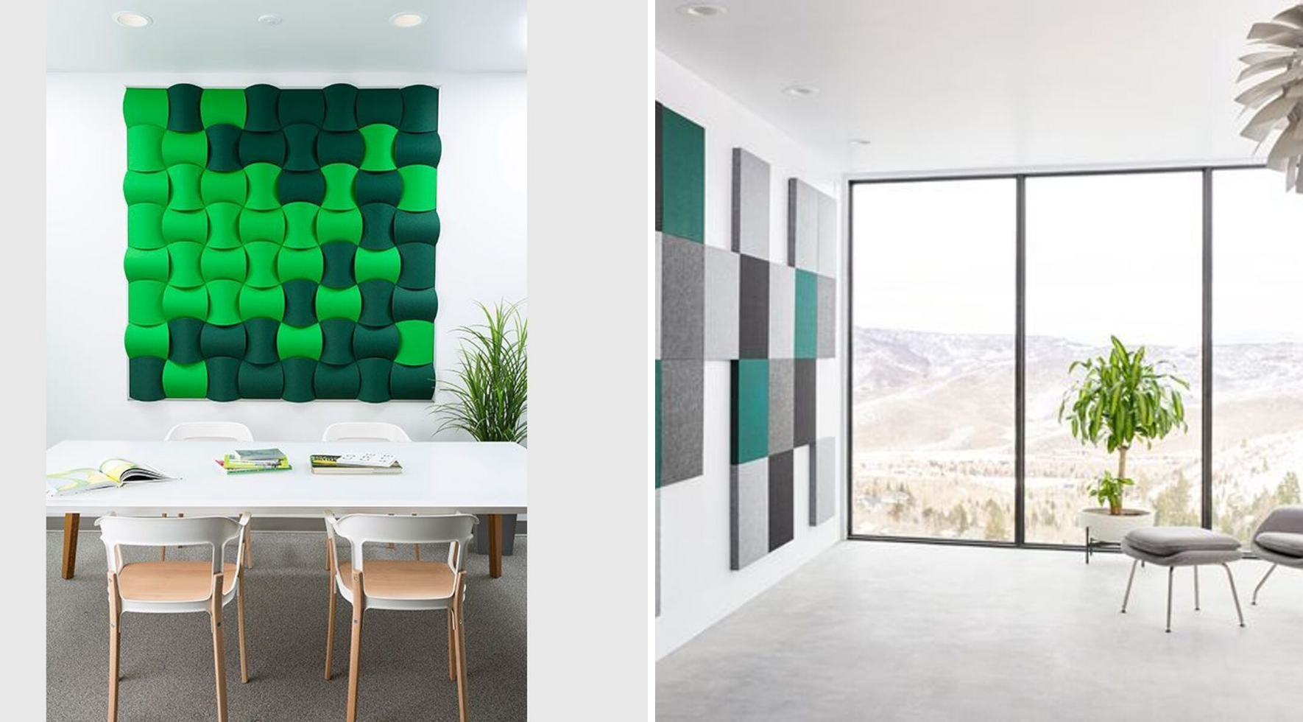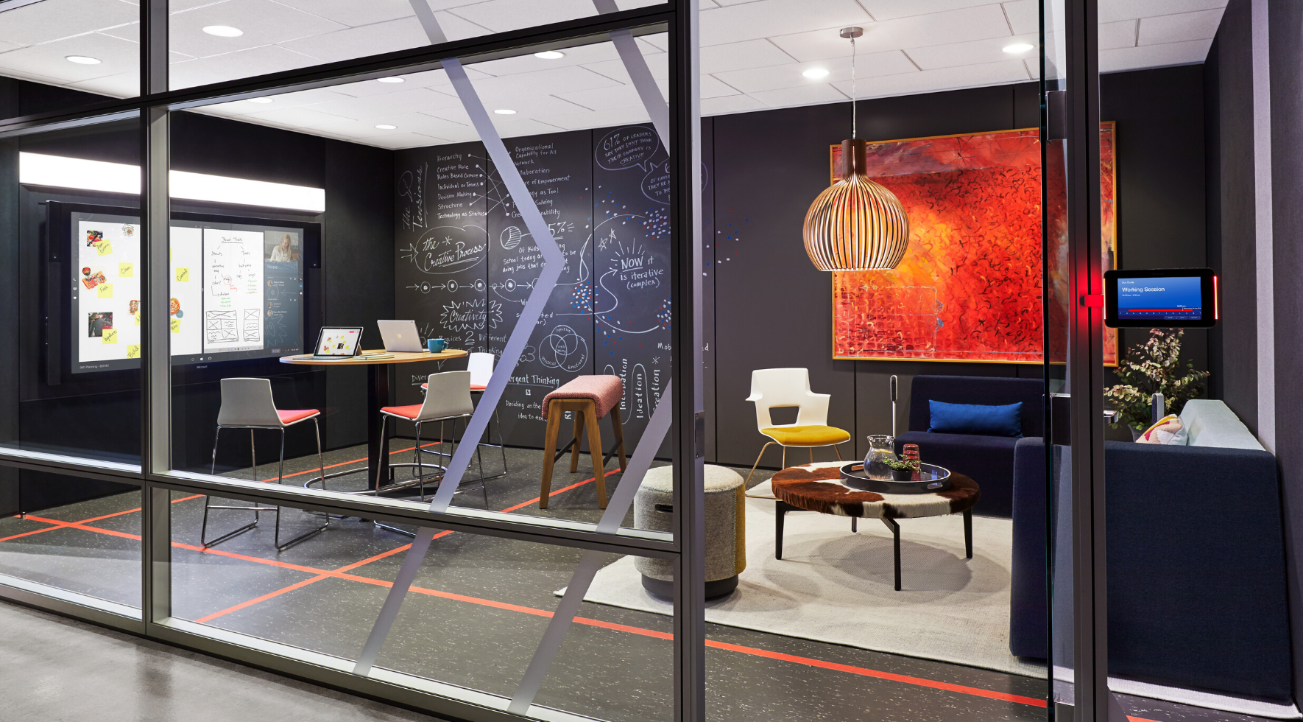Did you know that over 70 per cent of people work in some form of open office? The open office is reality for the majority of workers, and there’s no shortage of complaints about it. Research shows we need a healthy balance between quiet focus and face-to-face time. In fact, 38% of employees wish they had more access to private spaces for acoustic and visual privacy.
Here are four ways to improve the design of your open office, to escape the noise and get back to business:
 1. Provide more functional spaces where employees can refocus and recharge
1. Provide more functional spaces where employees can refocus and recharge
It’s no secret that ancillary spaces are on the rise in the office. Sometimes called “resimercial design”, these spaces provide workers with a sense of home, often complete with oversized lounge furniture and throw pillows, making employees feel like they are in their own living rooms rather than their place of work. Steelcase’s Global Study of Informal Workspaces confirms the need to ‘remix’ the office — the data shows employees prefer to work in a range of spaces, rather than a single setting. And, as organizations become more complex and people are more mobile, organizations have responded by reducing the floor space dedicated to individual workstations and replaced them with a range of spaces: cafés, informal meeting areas, lounge spaces, private enclaves, meeting rooms and social spaces.
But too often these spaces don’t provide the same functions as a traditional work space, leaving workers to ignore these comfortable areas for their desks and office chairs. By utilizing lounge furniture, like the Steelcase Regard system, which provides users with an upright posture and access to integrated power, as well as a multitude of privacy options, your office’s in-between spaces will provide functional space where workers won’t feel like they have to sacrifice comfort for productivity.
 2. Add some acoustic pods to your floorplan
2. Add some acoustic pods to your floorplan
Pods are a hot topic in office design; they solve a wide range of acoustic and privacy problems in the office by accommodating a variety of user needs, without the need for major construction or significant real estate changes. Whether your office is in need of a quiet place people can duck into to make a brief phone call, or an extra meeting room, pods can help!
Orangebox’s award-winning Air³ acoustic pod range can act as a freestanding meeting room, private space, phone booth or touchdown room. And, if you decide you need a bigger space, these pods are easy to add onto, with interchangeable panels allow you to refresh your Air³ at will, swapping, changing and refreshing colors and fabrics to fit your own unique preferences and requirements as needed.
SnapCab pod engineers got their start designing elevator interiors – and quickly expanded this idea to make their innovative phone booths. We recommending placing pods like theSnapCab phone booth in close proximity to your team work spaces so members can break away as needed without going too far.
 3. Absorb unwanted sound
3. Absorb unwanted sound
Acoustics have always been an issue in the office, especially with an open office plan. WorkSafe BC even warns about the health risks of working in noisy environments. Acoustic, sound-dampening products such as those at 3form could help with absorbing unwanted sound in your office. Their unique products utilize sound absorbing felt made from 50% post-consumer recycled polyethylene terephthalate. Absorptive materials such as felt soften reverberation and dampen sound energy in a space. Absorption like this is ideal for loud conference rooms or open spaces where people congregate.
 4. Putting up walls
4. Putting up walls
If all else fails, consider demountable walls – as cost-effective, less disruptive solution to traditional construction. Products like Steelcase V.I.A. wall can provide true acoustical privacy; V.I.A.’s engineering excellence results in being able to achieve an STC rating of 52 – the highest on the market. V.I.A. walls also elegantly host technology, allowing employees to remain productive in enclosed spaces. Whether focused heads-down work or collaborating with a team, true acoustic privacy is achieved through V.I.A. by having standard seals on all frames, and skins and seals at other potential sound paths such as the doors, outlets and hang on storage.
And just because you need walls in your office, it doesn’t mean you need to sacrifice flexibility or modularity. V.I.A. is designed for future workplace needs. Its intelligent design allows for a multitude of reconfigurations without the need for tearing down the wall.

